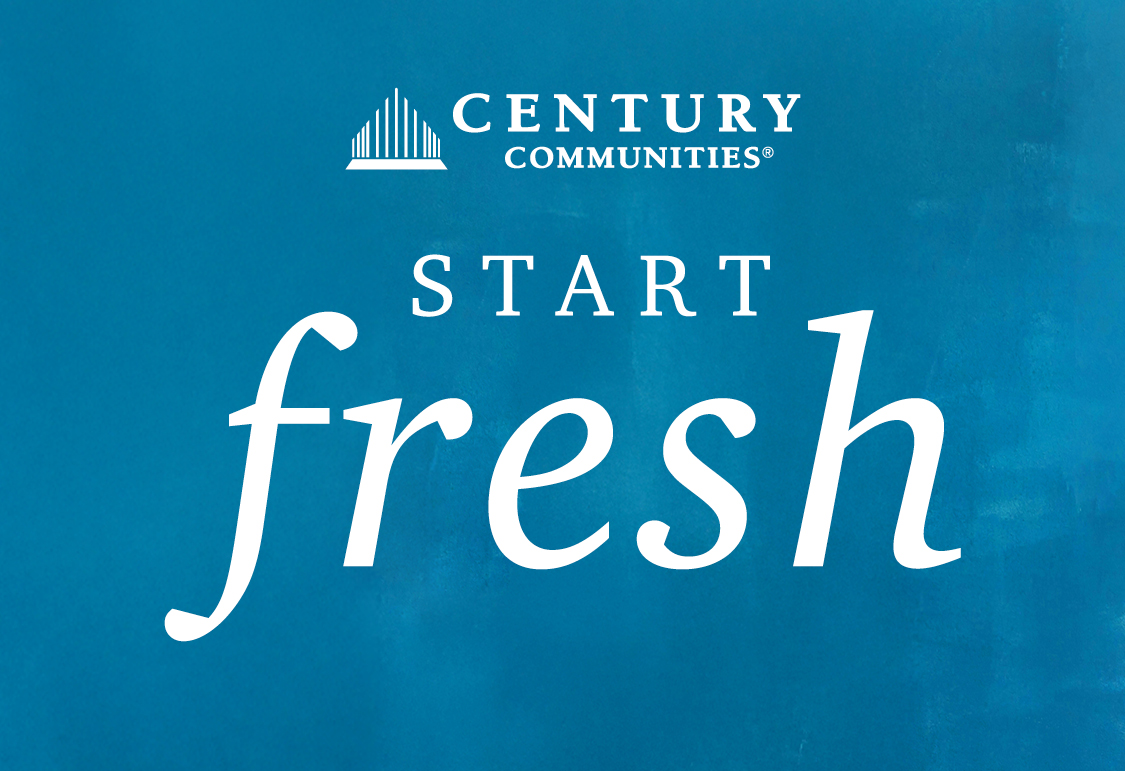This is a carousel with a large image above a track of thumbnail images. Select items from the thumbnail track or use the carousel controls on either side of the large image to navigate through the different images.
Gateway Towns at Gateway Towns
New Homes in Pomona, CA
Sales Office Hours
Monday 10:00 AM - 5:00 PM
Tuesday 10:00 AM - 5:00 PM
Wednesday 10:00 AM - 5:00 PM
Thursday 10:00 AM - 5:00 PM
Friday 10:00 AM - 5:00 PM
Saturday 10:00 AM - 5:00 PM
Sunday 10:00 AM - 5:00 PM
Overview
Discover Gateway Towns at Gateway, a planned community offering spacious new homes for sale in Pomona, CA, from Century Communities—one of the nation's top 10 homebuilders. Located in Southern California within Los Angeles County, Pomona holds its own against neighboring SoCal cities. The Fairplex venue hosts well-attended events like the Pomona Raceway and the LA County Fair. The esteemed California State Polytechnic University resides on the city's western edge. The Pomona Mall—one of the nation's first pedestrian malls—provides tons of shopping and dining. You’ll also appreciate outdoor activities, including boating, fishing, hiking, biking and more. Our Gateway Towns community includes a pool, playgrounds and a place to call home. Our three-level townhomes boast balconies, private yards, open-concept layouts, two-bay garages and private owner's suites. Capitalize on all that Southern California living has to offer and find your eastern Los Angeles County home for sale today.
Residents here at Gateway can enjoy a variety of amenities all year round, including a spacious community pool with a shaded lounge area, a restroom building with showers and changing rooms, and a park with playground equipment for all ages.
Available homes
Lock in your dream home through our convenient and completely online Buy Now process.
-
PLAN THREE
114 Hudson | Lot 0099
Est. Completion:
Move-in Ready!Townhome
Est. Loading... /mo$700,990-
1,536 sq ft
-
3 br
-
2.5 ba
-
2 bay
-
-
PLAN THREE
124 Colorado | Lot 0058
Est. Completion:
Sep. Move In.Townhome
Est. Loading... /mo$723,990-
1,536 sq ft
-
3 br
-
2.5 ba
-
2 bay
-
-
PLAN THREE
104 Hudson | Lot 0094
Est. Completion:
Jun. Move In.Townhome
Est. Loading... /mo$728,990-
1,536 sq ft
-
3 br
-
2.5 ba
-
2 bay
-
-
PLAN FOUR
122 Colorado | Lot 0057
Est. Completion:
Sep. Move In.Townhome
Est. Loading... /mo$753,990-
1,631 sq ft
-
4 br
-
3.5 ba
-
2 bay
-
-
PLAN FOUR
126 Colorado | Lot 0059
Est. Completion:
Sep. Move In.Townhome
Est. Loading... /mo$760,990-
1,631 sq ft
-
4 br
-
3.5 ba
-
2 bay
-
-
PLAN THREE
120 Colorado | Lot 0056
Est. Completion:
Sep. Move In.Townhome
Est. Loading... /mo$723,990-
1,536 sq ft
-
3 br
-
2.5 ba
-
2 bay
-
-
PLAN FOUR
106 Hudson | Lot 0095
Est. Completion:
Jun. Move In.Townhome
Est. Loading... /mo$769,990-
1,631 sq ft
-
4 br
-
3.5 ba
-
2 bay
-
-
PLAN FOUR
116 Hudson | Lot 0100
Est. Completion:
Move-in Ready!Townhome
Est. Loading... /mo$728,990-
1,631 sq ft
-
4 br
-
3.5 ba
-
2 bay
-
-
PLAN FOUR
2133 Cumberland | Lot 0105
Est. Completion:
Move-in Ready!Townhome
Est. Loading... /mo$726,990-
1,631 sq ft
-
4 br
-
3.5 ba
-
2 bay
-
-
PLAN FOUR
118 Colorado | Lot 0055
Est. Completion:
Sep. Move In.Townhome
Est. Loading... /mo$760,990-
1,631 sq ft
-
4 br
-
3.5 ba
-
2 bay
-
Floor Plans
Check out quality layouts that may be available for purchase at this community today!
-
PLAN THREE
Townhome
Est. Loading... /moFrom $676,990-
1536 sq ft
-
3 br
-
2.5 ba
-
2 bay
-
-
PLAN FOUR
Townhome
Est. Loading... /moFrom $701,990-
1631 sq ft
-
4 br
-
3.5 ba
-
2 bay
-
-
PLAN TWO
Townhome
Est. Loading... /moFrom $613,990-
1201 sq ft
-
2 br
-
2.5 ba
-
2 bay
-
Explore homesites at this community!
Get a feel for the neighborhood and find the right homesite for you.
Area Information
Shopping
Pomona is home to a number of popular shopping destinations, including the Pomona Promenade, Montclair Plaza, and The Market Place at Pomona. The Pomona Promenade is an outdoor mall with over 150 stores, including Macy's, Nordstrom, and JCPenney. There are also a variety of restaurants and entertainment options at the Promenade, such as the AMC Promenade 16 movie theater and Dave & Buster's. The Market Place at Pomona is an outdoor shopping center with over 50 stores, including Target, HomeGoods, and Best Buy.
-
Pomona PromenadePomona, CA, 91766Shopping
-
The MarketPlacePomona , CA, 91766Shopping
-
Montclair PlazaMontclair, CA, 91766Shopping Mall
Dining
There are a variety of restaurants near Gateway in Pomona for all to enjoy!
-
The Pomona Valley Brewing CompanyPomona , CA, 91766Dining
-
The PostPomona, CA, 91766Dining
-
PizzaRevPomona, CA, 91766Dining
































